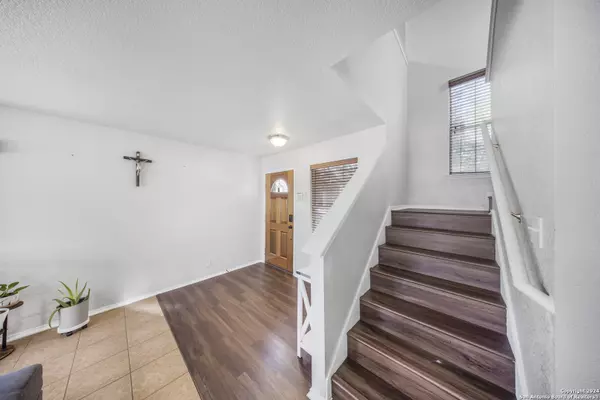
GET MORE INFORMATION
$ 249,999
$ 249,999
3 Beds
3 Baths
1,884 SqFt
$ 249,999
$ 249,999
3 Beds
3 Baths
1,884 SqFt
Key Details
Sold Price $249,999
Property Type Single Family Home
Sub Type Single Residential
Listing Status Sold
Purchase Type For Sale
Square Footage 1,884 sqft
Price per Sqft $132
Subdivision Mesa Creek
MLS Listing ID 1811729
Sold Date 11/21/24
Style Two Story
Bedrooms 3
Full Baths 2
Half Baths 1
Construction Status Pre-Owned
HOA Fees $33/ann
Year Built 2007
Annual Tax Amount $4,787
Tax Year 2023
Lot Size 4,748 Sqft
Property Description
Location
State TX
County Bexar
Area 0200
Rooms
Master Bathroom 2nd Level 12X5 Tub/Shower Combo, Double Vanity
Master Bedroom 2nd Level 18X13 Upstairs, Walk-In Closet, Ceiling Fan, Full Bath
Bedroom 2 2nd Level 12X10
Bedroom 3 2nd Level 16X12
Living Room Main Level 17X15
Dining Room Main Level 16X10
Kitchen Main Level 13X11
Interior
Heating Central
Cooling One Central
Flooring Carpeting, Ceramic Tile, Laminate
Heat Source Electric
Exterior
Exterior Feature Patio Slab, Privacy Fence, Solar Screens, Gazebo, Has Gutters
Garage Two Car Garage
Pool None
Amenities Available Pool, Park/Playground
Roof Type Composition
Private Pool N
Building
Foundation Slab
Sewer Sewer System
Water Water System
Construction Status Pre-Owned
Schools
Elementary Schools Fisher
Middle Schools Rayburn Sam
High Schools John Jay
School District Northside
Others
Acceptable Financing Conventional, FHA, VA, TX Vet, Cash
Listing Terms Conventional, FHA, VA, TX Vet, Cash







