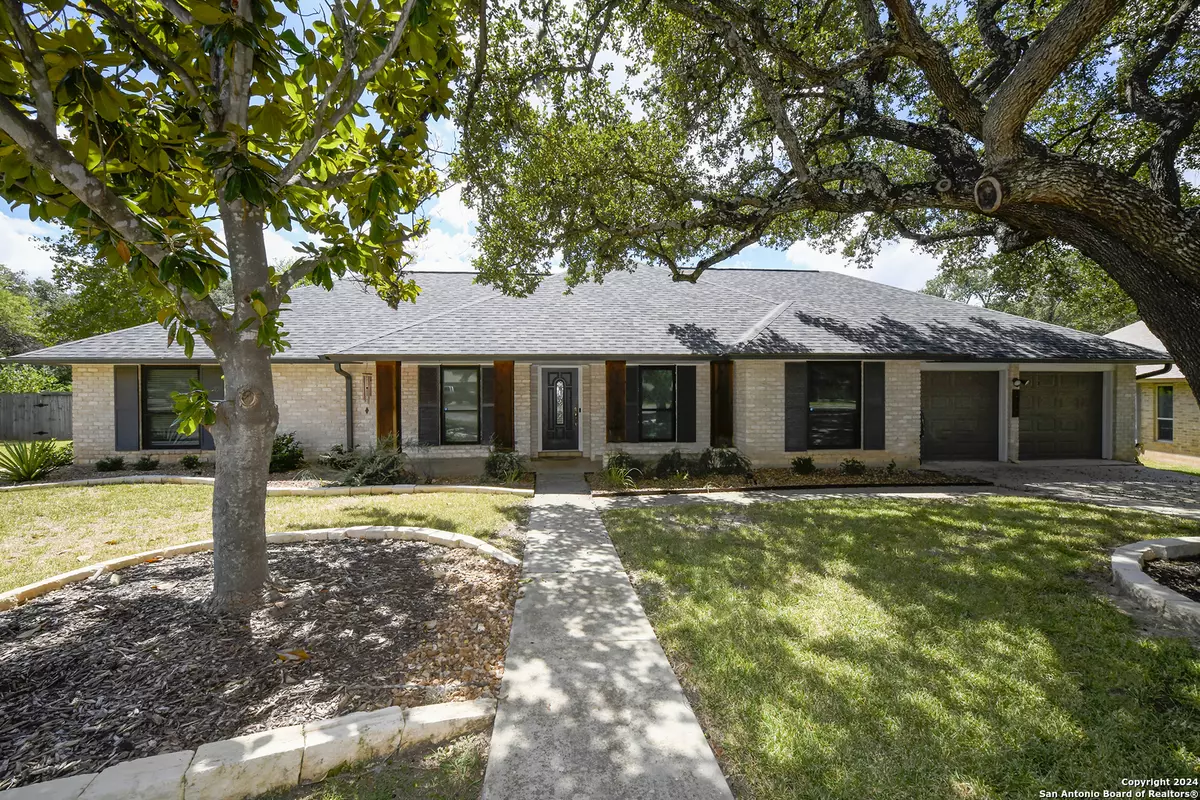
4 Beds
2 Baths
1,961 SqFt
4 Beds
2 Baths
1,961 SqFt
Key Details
Property Type Single Family Home
Sub Type Single Residential
Listing Status Active
Purchase Type For Sale
Square Footage 1,961 sqft
Price per Sqft $203
Subdivision Hidden Forest
MLS Listing ID 1810382
Style One Story
Bedrooms 4
Full Baths 2
Construction Status Pre-Owned
HOA Fees $207
Year Built 1977
Annual Tax Amount $9,365
Tax Year 2024
Lot Size 0.273 Acres
Property Description
Location
State TX
County Bexar
Area 0600
Rooms
Master Bathroom Main Level 6X10 Shower Only, Double Vanity
Master Bedroom Main Level 19X12 DownStairs, Ceiling Fan, Full Bath
Bedroom 2 Main Level 12X10
Bedroom 3 Main Level 11X11
Bedroom 4 Main Level 12X11
Living Room Main Level 13X11
Dining Room Main Level 13X11
Kitchen Main Level 11X9
Family Room Main Level 17X16
Interior
Heating Central
Cooling One Central, Other
Flooring Carpeting, Ceramic Tile, Wood
Inclusions Ceiling Fans, Washer, Dryer, Stove/Range, Refrigerator, Disposal, Dishwasher, Vent Fan, Attic Fan, Garage Door Opener, Solid Counter Tops, City Garbage service
Heat Source Electric
Exterior
Exterior Feature Patio Slab, Covered Patio, Privacy Fence, Sprinkler System, Double Pane Windows, Has Gutters, Special Yard Lighting, Mature Trees
Garage Two Car Garage
Pool None
Amenities Available Pool, Tennis, Clubhouse, Park/Playground
Roof Type Wood Shingle/Shake
Private Pool N
Building
Foundation Slab
Sewer Sewer System
Water Water System
Construction Status Pre-Owned
Schools
Elementary Schools Hidden Forest
Middle Schools Bradley
High Schools Churchill
School District North East I.S.D
Others
Acceptable Financing Conventional, FHA, VA, Cash
Listing Terms Conventional, FHA, VA, Cash







