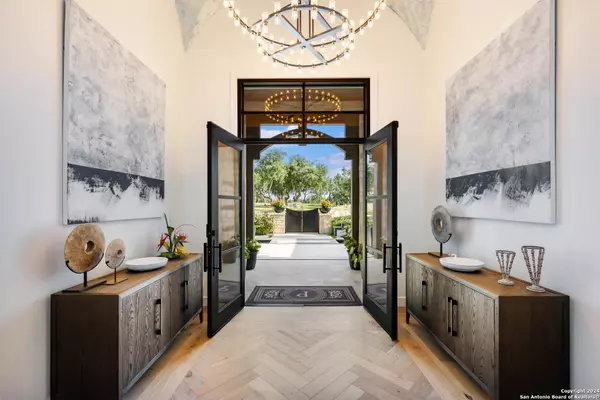
4 Beds
7 Baths
7,418 SqFt
4 Beds
7 Baths
7,418 SqFt
Key Details
Property Type Single Family Home
Sub Type Single Residential
Listing Status Active
Purchase Type For Sale
Square Footage 7,418 sqft
Price per Sqft $741
Subdivision Cordillera Ranch
MLS Listing ID 1809208
Style Two Story,Contemporary,Traditional
Bedrooms 4
Full Baths 6
Half Baths 1
Construction Status Pre-Owned
HOA Fees $2,550/ann
Year Built 2022
Annual Tax Amount $39,859
Tax Year 2023
Lot Size 3.746 Acres
Property Description
Location
State TX
County Kendall
Area 2506
Rooms
Master Bathroom Main Level 23X18 Tub/Shower Separate, Separate Vanity
Master Bedroom Main Level 18X24 DownStairs, Outside Access, Sitting Room, Walk-In Closet, Multi-Closets, Full Bath
Bedroom 2 Main Level 14X19
Bedroom 3 Main Level 14X19
Bedroom 4 Main Level 14X17
Living Room Main Level 23X25
Dining Room Main Level 22X15
Kitchen Main Level 23X33
Study/Office Room Main Level 16X17
Interior
Heating Central, 3+ Units
Cooling Three+ Central, Zoned
Flooring Wood
Inclusions Ceiling Fans, Chandelier, Washer Connection, Dryer Connection, Built-In Oven, Microwave Oven, Stove/Range, Gas Cooking, Gas Grill, Refrigerator, Disposal, Dishwasher, Ice Maker Connection, Garage Door Opener, Solid Counter Tops, Double Ovens, Custom Cabinets
Heat Source Electric, Propane Owned, Solar
Exterior
Exterior Feature Patio Slab, Covered Patio, Bar-B-Que Pit/Grill, Gas Grill, Sprinkler System, Double Pane Windows, Storage Building/Shed, Has Gutters, Special Yard Lighting, Mature Trees, Dog Run Kennel, Outdoor Kitchen, Ranch Fence
Garage Four or More Car Garage, Attached, Side Entry, Oversized
Pool In Ground Pool, AdjoiningPool/Spa, Pool is Heated, Other
Amenities Available Controlled Access, Waterfront Access, Pool, Tennis, Golf Course, Clubhouse, Park/Playground, Jogging Trails, Sports Court, Guarded Access
Waterfront No
Roof Type Concrete,Clay
Private Pool Y
Building
Lot Description Cul-de-Sac/Dead End, County VIew, 2 - 5 Acres, Mature Trees (ext feat)
Foundation Slab
Sewer Sewer System, Septic
Construction Status Pre-Owned
Schools
Elementary Schools Call District
Middle Schools Call District
High Schools Call District
School District Boerne
Others
Miscellaneous No City Tax
Acceptable Financing Conventional, FHA, VA, Cash
Listing Terms Conventional, FHA, VA, Cash







