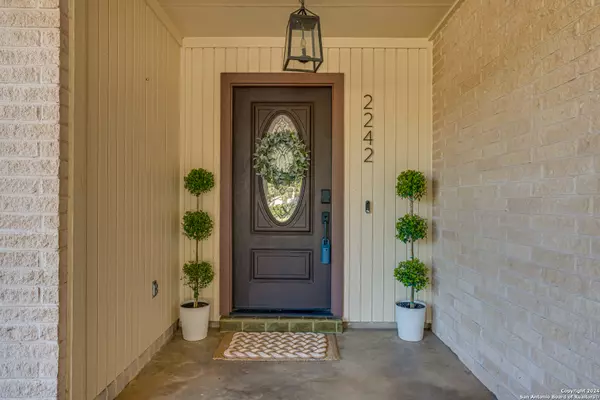
3 Beds
2 Baths
2,237 SqFt
3 Beds
2 Baths
2,237 SqFt
Key Details
Property Type Single Family Home
Sub Type Single Residential
Listing Status Active
Purchase Type For Sale
Square Footage 2,237 sqft
Price per Sqft $196
Subdivision San Pedro Hills
MLS Listing ID 1807713
Style One Story
Bedrooms 3
Full Baths 2
Construction Status Pre-Owned
Year Built 1975
Annual Tax Amount $8,370
Tax Year 2024
Lot Size 9,016 Sqft
Property Description
Location
State TX
County Bexar
Area 1400
Rooms
Master Bathroom Main Level 5X10 Shower Only
Master Bedroom Main Level 13X16 DownStairs
Bedroom 2 Main Level 11X14
Bedroom 3 Main Level 11X12
Living Room Main Level 20X21
Dining Room Main Level 11X11
Kitchen Main Level 12X14
Family Room Main Level 20X22
Interior
Heating Central
Cooling One Central
Flooring Carpeting, Ceramic Tile
Inclusions Ceiling Fans, Washer Connection, Dryer Connection
Heat Source Electric
Exterior
Garage Two Car Garage
Pool None
Amenities Available None
Roof Type Composition
Private Pool N
Building
Foundation Slab
Water Water System
Construction Status Pre-Owned
Schools
Elementary Schools Thousand Oaks
Middle Schools Bradley
High Schools Macarthur
School District North East I.S.D
Others
Acceptable Financing Conventional, FHA, VA, Cash
Listing Terms Conventional, FHA, VA, Cash







