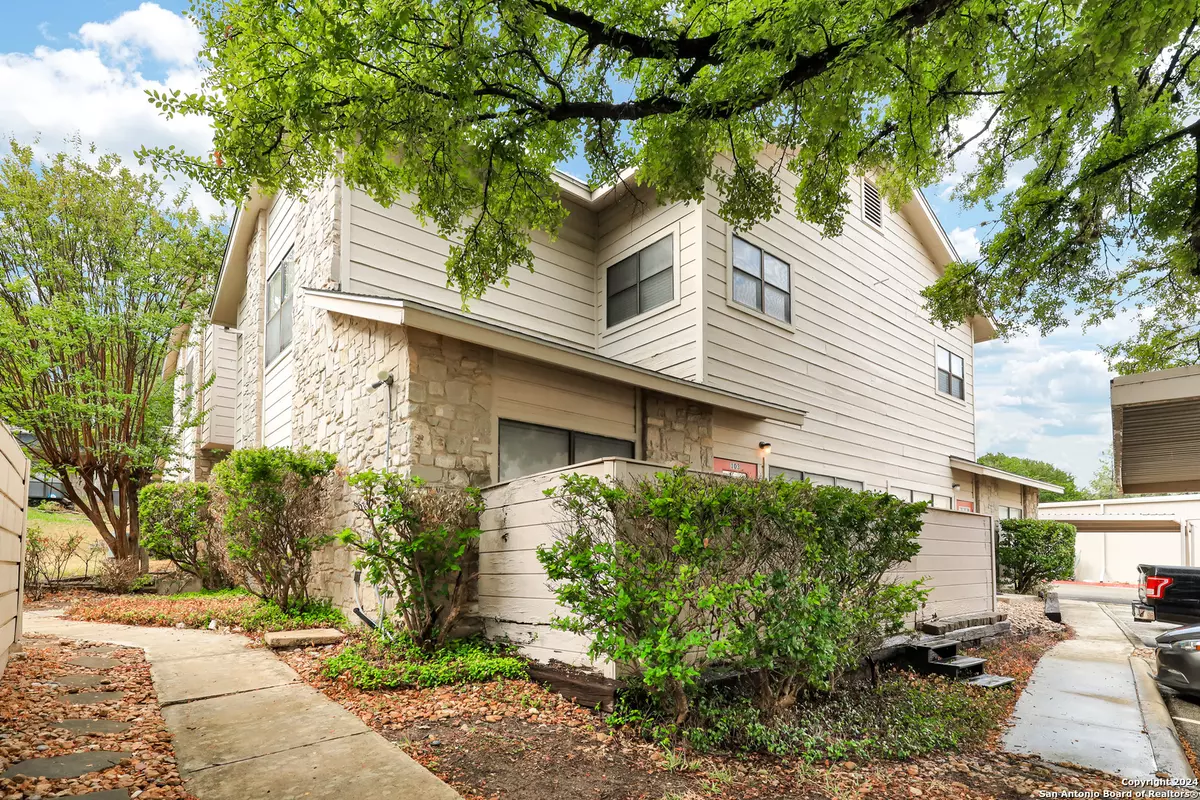
2 Beds
3 Baths
1,365 SqFt
2 Beds
3 Baths
1,365 SqFt
Key Details
Property Type Condo, Townhouse
Sub Type Condominium/Townhome
Listing Status Active
Purchase Type For Sale
Square Footage 1,365 sqft
Price per Sqft $128
Subdivision Bitters Bend
MLS Listing ID 1800237
Style Low-Rise (1-3 Stories)
Bedrooms 2
Full Baths 2
Half Baths 1
Construction Status Pre-Owned
HOA Fees $432/mo
Year Built 1984
Annual Tax Amount $4,873
Tax Year 2024
Property Description
Location
State TX
County Bexar
Area 0600
Direction W
Rooms
Master Bathroom 2nd Level 5X7 Single Vanity
Master Bedroom 2nd Level 14X12 Upstairs, Full Bath
Bedroom 2 2nd Level 12X13
Living Room Main Level 17X14
Dining Room Main Level 11X14
Kitchen Main Level 10X7
Interior
Interior Features One Living Area, Living/Dining Combo, Breakfast Bar, Utility Area Inside, All Bedrooms Upstairs, 1st Floort Level/No Steps, High Ceilings, Open Floor Plan, Cable TV Available, Laundry Upper Level, Walk In Closets
Heating Central
Cooling One Central
Flooring Ceramic Tile, Wood
Fireplaces Type One
Inclusions Ceiling Fans, Chandelier, Washer Connection, Dryer Connection, Microwave Oven, Stove/Range, Refrigerator, Disposal, Dishwasher, Smoke Alarm, High Speed Internet Acces, Electric Water Heater
Exterior
Exterior Feature Stone/Rock, Wood, Stucco
Garage None/Not Applicable
Roof Type Composition
Building
Story 2
Foundation Slab
Level or Stories 2
Construction Status Pre-Owned
Schools
Elementary Schools Hidden Forest
Middle Schools Eisenhower
High Schools Churchill
School District North East I.S.D
Others
Acceptable Financing Conventional, FHA, VA, Cash
Listing Terms Conventional, FHA, VA, Cash







