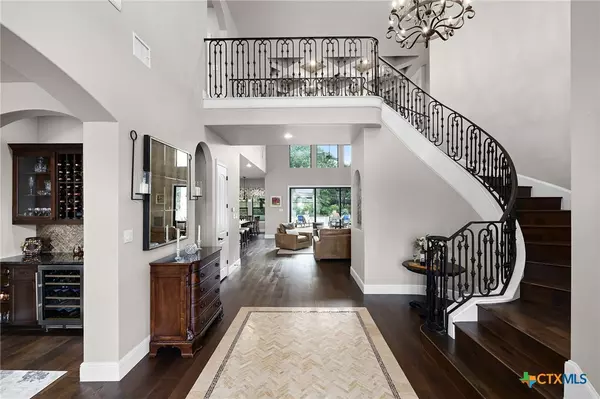
4 Beds
5 Baths
4,034 SqFt
4 Beds
5 Baths
4,034 SqFt
Key Details
Property Type Single Family Home
Sub Type Single Family Residence
Listing Status Active
Purchase Type For Sale
Square Footage 4,034 sqft
Price per Sqft $328
MLS Listing ID 551936
Style Contemporary/Modern
Bedrooms 4
Full Baths 3
Half Baths 2
Construction Status Resale
HOA Fees $725/ann
HOA Y/N Yes
Year Built 2020
Lot Size 1.010 Acres
Acres 1.01
Property Description
Location
State TX
County Comal
Interior
Interior Features Wet Bar, Bookcases, Tray Ceiling(s), Ceiling Fan(s), Chandelier, Cathedral Ceiling(s), Dining Area, Dry Bar, Coffered Ceiling(s), Separate/Formal Dining Room, Double Vanity, Entrance Foyer, Game Room, Garden Tub/Roman Tub, High Ceilings, Primary Downstairs, Multiple Living Areas, MultipleDining Areas, Main Level Primary, Open Floorplan, Recessed Lighting
Heating Central, Multiple Heating Units, Natural Gas
Cooling Central Air, Electric, 3+ Units
Flooring Carpet, Ceramic Tile, Wood
Fireplaces Number 1
Fireplaces Type Gas Log, Living Room
Fireplace Yes
Appliance Convection Oven, Dishwasher, Gas Cooktop, Disposal, Gas Range, Tankless Water Heater, Some Gas Appliances, Built-In Oven, Cooktop, Microwave, Range, Water Softener Owned
Laundry Washer Hookup, Electric Dryer Hookup, Inside, Laundry in Utility Room, Main Level, Laundry Room
Exterior
Exterior Feature Covered Patio, Fire Pit, Gas Grill, Lighting, Outdoor Grill, Outdoor Kitchen, Porch, Rain Gutters, Water Feature
Garage Attached, Garage, Garage Door Opener, Garage Faces Side
Garage Spaces 3.0
Garage Description 3.0
Fence Back Yard, Wrought Iron
Pool Community, Heated, In Ground, Private
Community Features Barbecue, Basketball Court, Clubhouse, Fitness Center, Playground, Park, Tennis Court(s), Community Pool
Utilities Available Cable Available, Electricity Available, Natural Gas Available, High Speed Internet Available
Waterfront No
View Y/N Yes
Water Access Desc Community/Coop
View Bluff, Hills
Roof Type Composition,Shingle
Porch Covered, Patio, Porch
Private Pool Yes
Building
Story 1
Entry Level One
Foundation Slab
Sewer Septic Tank
Water Community/Coop
Architectural Style Contemporary/Modern
Level or Stories One
Construction Status Resale
Schools
Elementary Schools Startzville
Middle Schools Mountain Valley Middle School
High Schools Canyon Lake High School
School District Comal Isd
Others
HOA Name Vintage Oaks POA
Tax ID 422769
Security Features Prewired,Security System Owned,Fire Alarm,Smoke Detector(s)
Acceptable Financing Cash, Conventional, VA Loan
Listing Terms Cash, Conventional, VA Loan








