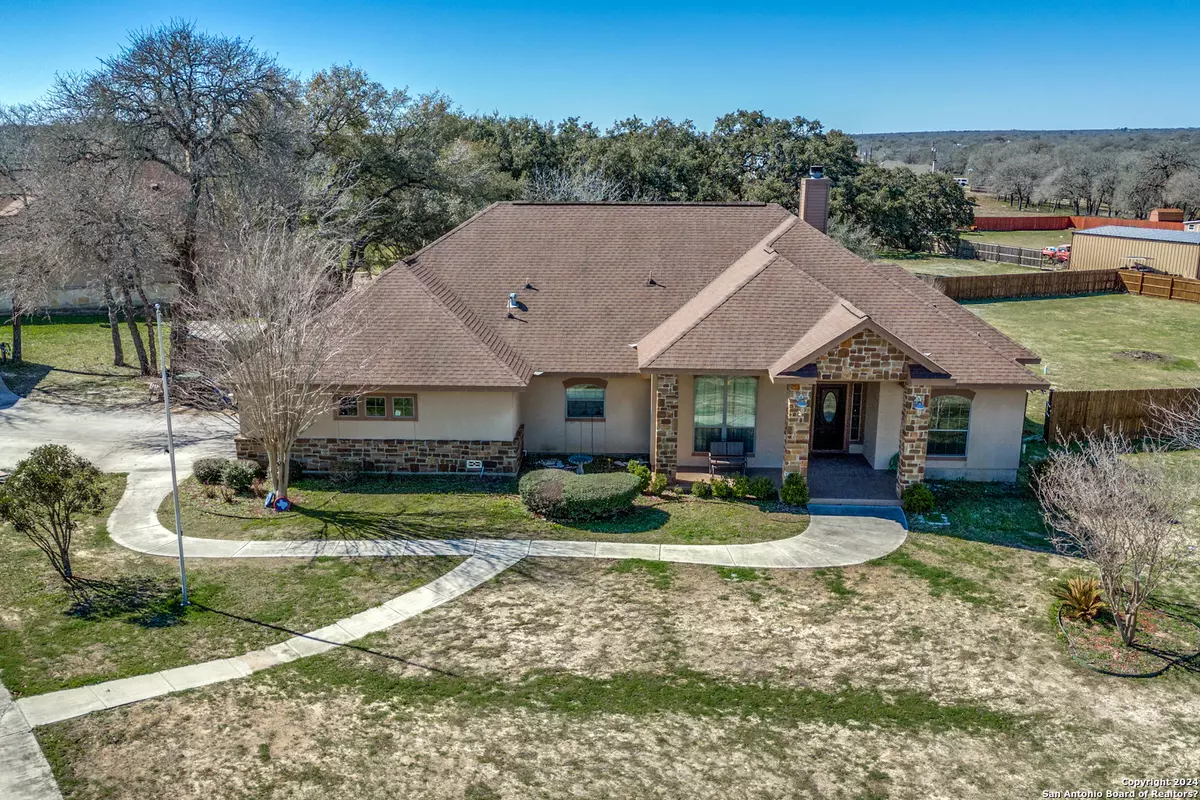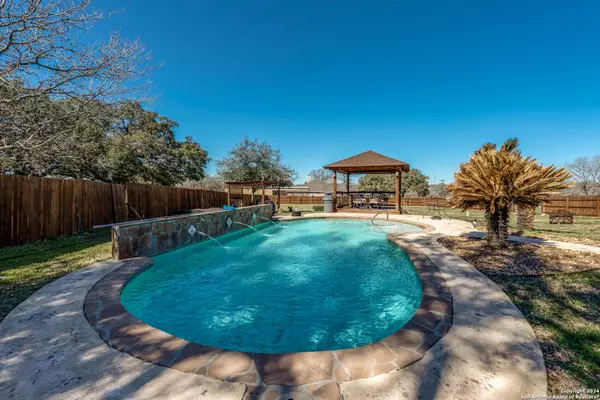
4 Beds
3 Baths
2,369 SqFt
4 Beds
3 Baths
2,369 SqFt
Key Details
Property Type Single Family Home
Sub Type Single Residential
Listing Status Active
Purchase Type For Sale
Square Footage 2,369 sqft
Price per Sqft $235
Subdivision Rosewood
MLS Listing ID 1751634
Style One Story,Ranch
Bedrooms 4
Full Baths 2
Half Baths 1
Construction Status Pre-Owned
Year Built 2006
Annual Tax Amount $8,513
Tax Year 2023
Lot Size 1.151 Acres
Property Description
Location
State TX
County Wilson
Area 2800
Rooms
Master Bathroom Main Level 15X8 Tub/Shower Separate
Master Bedroom Main Level 19X13 Split, DownStairs, Walk-In Closet, Full Bath
Bedroom 2 Main Level 12X12
Bedroom 3 Main Level 11X9
Bedroom 4 Main Level 11X12
Living Room Main Level 20X20
Dining Room Main Level 13X13
Kitchen Main Level 14X11
Interior
Heating Central, 1 Unit
Cooling One Central
Flooring Ceramic Tile, Laminate
Inclusions Ceiling Fans, Washer Connection, Dryer Connection, Cook Top, Stove/Range, Dishwasher, Ice Maker Connection, Electric Water Heater, Garage Door Opener, Plumb for Water Softener, Smooth Cooktop, Solid Counter Tops, Custom Cabinets
Heat Source Electric
Exterior
Exterior Feature Covered Patio, Privacy Fence, Gazebo
Garage Two Car Garage
Pool In Ground Pool, Pools Sweep
Amenities Available None
Waterfront No
Roof Type Composition
Private Pool Y
Building
Lot Description Corner
Foundation Slab
Sewer Septic
Construction Status Pre-Owned
Schools
Elementary Schools La Vernia
Middle Schools La Vernia
High Schools La Vernia
School District La Vernia Isd.
Others
Miscellaneous As-Is
Acceptable Financing Conventional, FHA, VA, TX Vet, Cash, Investors OK, USDA
Listing Terms Conventional, FHA, VA, TX Vet, Cash, Investors OK, USDA







